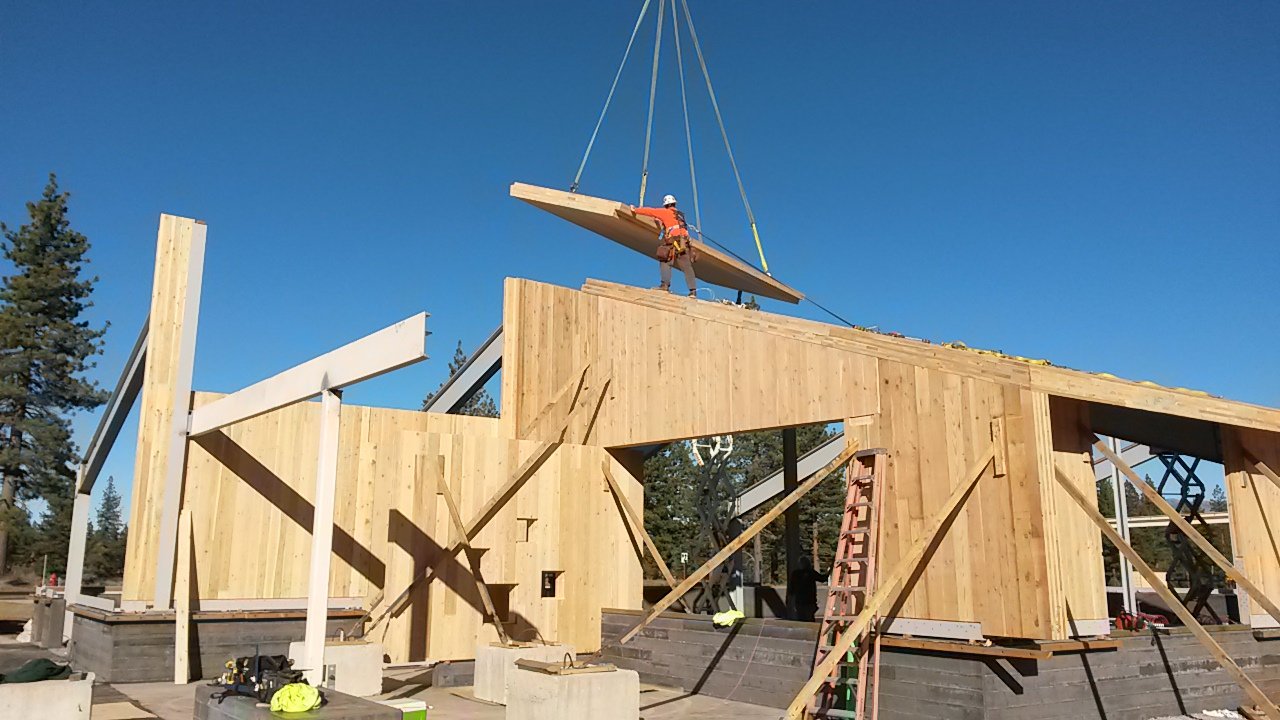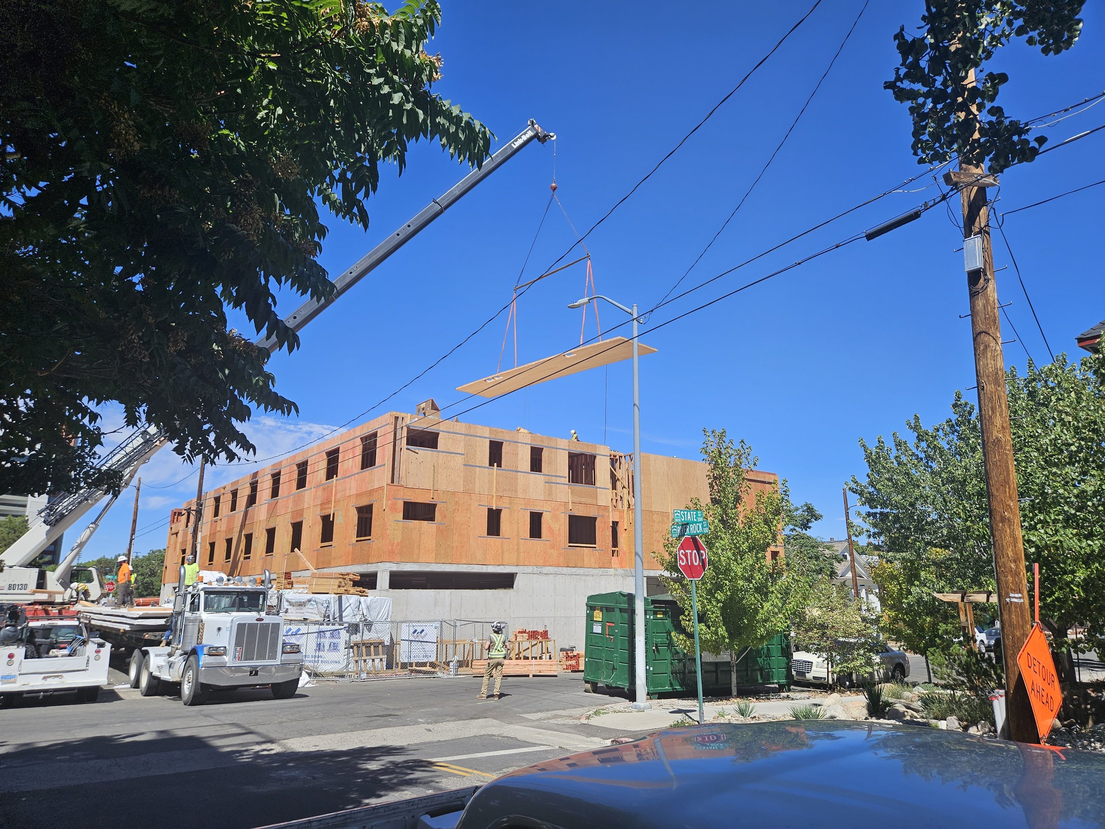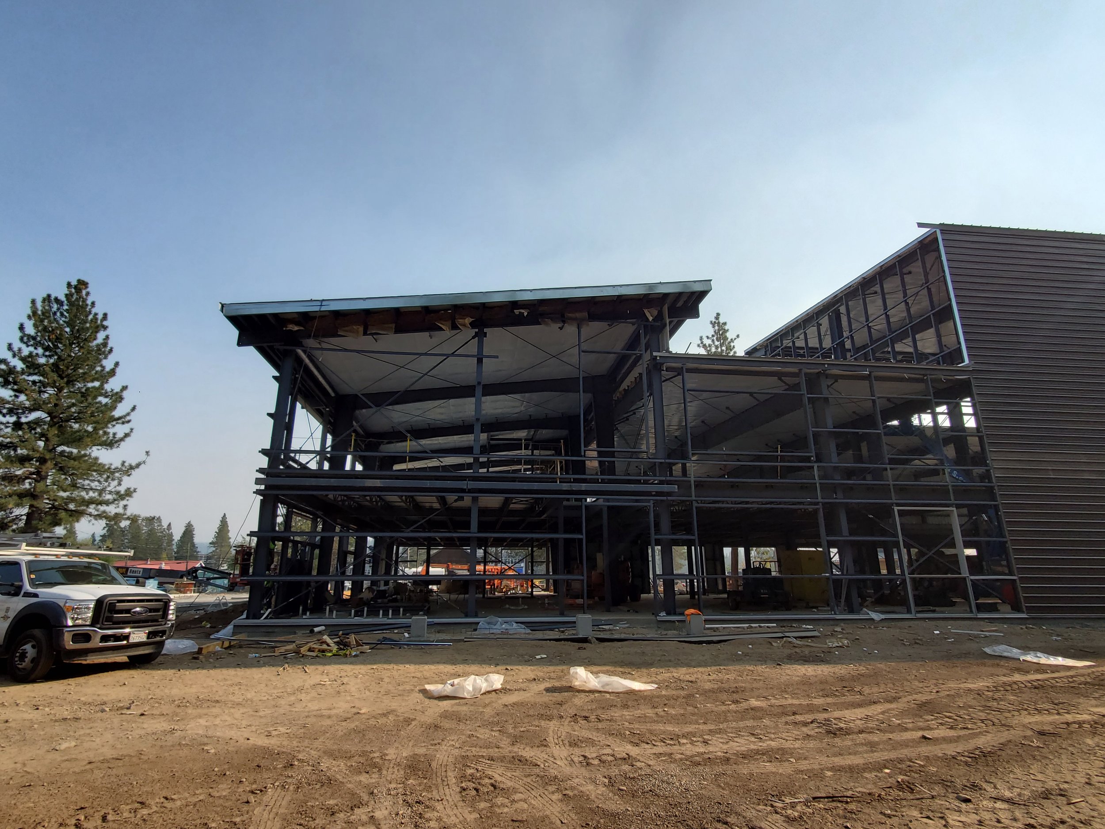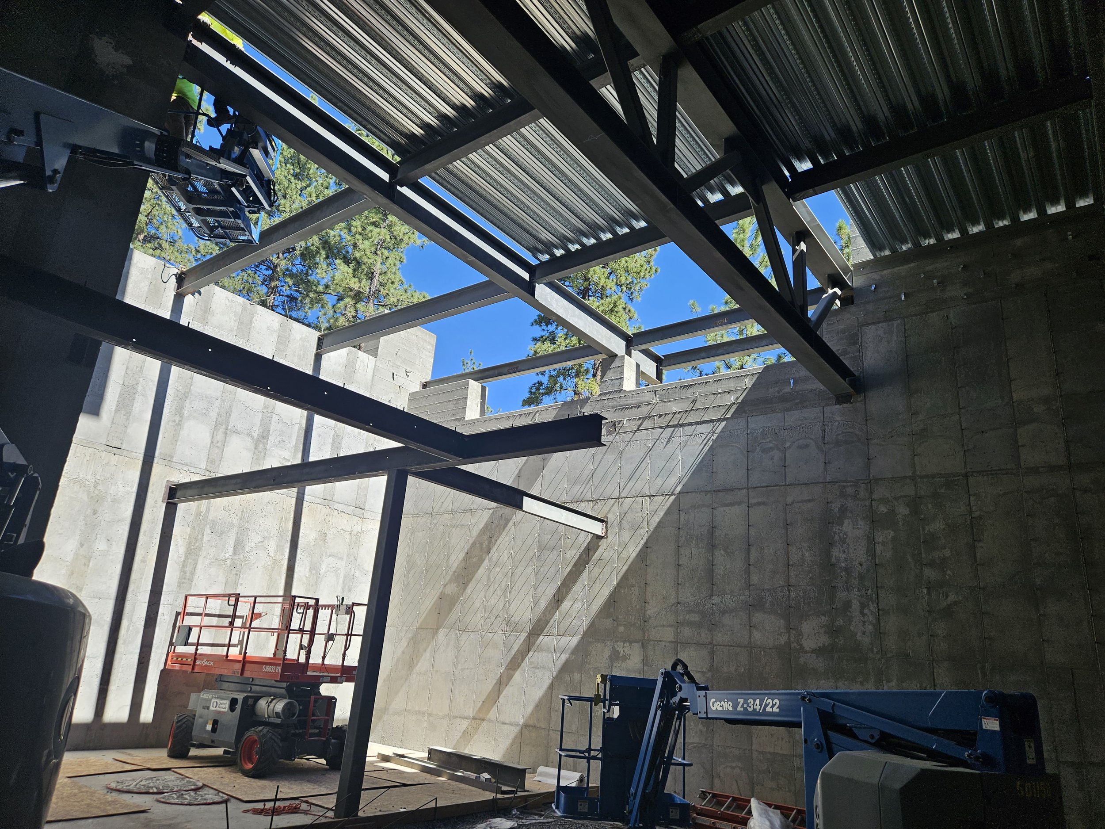Juniper Structural Engineering, llc
Juniper Structural Engineering, LCC is based out of Juniper Hills at the bottom of the Truckee River Canyon between Tahoe City, CA and Reno, NV.
Engineering Firm with Licensed Professional Structural Engineer in the states of California, Hawaii, Idaho, Nevada and Utah.
Meet Abe Haen / MS Eng / SE - Principal & Founder
Abe is a registered licensed structural engineer in the states of California, Idaho, Hawaii, Nevada and Utah and holds Master of Engineering and Bachelor of Engineering Degrees from California Polytechnic State University, San Luis Obispo.
His structural engineering design and project management experience includes high end residential, commercial, and civic projects in the Reno / Tahoe area as well as many other regions of the Western United States. Prior to starting Juniper Structural Engineering in 2025, Abe was a Principal with Gabbart and Woods Tahoe Partners beginning in 2014 which was preceded by 7 years of work in the San Francisco offices of Holmes and KPFF Consulting Engineers. Before becoming an engineer, his experience in the industry began as a kid In South Lake Tahoe helping his father at Haen Engineering, with working construction for his uncle in his teens at Thomas Haen Company, and then interning with the City of South Lake Tahoe during the summers while in college. His expertise spans a broad range, from efficient detailing of timber structures to performance-based design non-linear time history analysis of existing structures, and everything in between.
Abe’s project portfolio includes unique design and management of diverse projects such as:
Tahoe Expedition Academy (TEA) Administration Building being the first building in the Tahoe Region to utilize Cross-Laminated Timber (CLT) as a part of the structural system.
Numerous custom high-end single-family homes in areas such as Tahoe, Truckee, Martis Camp, Clear Creek, Mammoth Lakes, San Francisco, Palo Alto and Sonoma.
4-Story multi-family residential project in Reno utilizing Cross-Laminated Timber (CLT) as part of the structural system.
High Altitude Fitness Climbing gym facility in Truckee, CA incorporating a large pre-manufactured metal building.
Multiple facilities for the Truckee Tahoe Airport District including a Commercial Office Building, Maintenance Building, Administration Building Addition, Tenant Improvements and Temporary Aircraft Control Tower.
Utilization of Fiber Reinforced Polymers (FPR) to retrofit an unreinforced masonry (URM) private residence.
Base isolation design of a single-family residence in order to reduce the non-structural damage of the home during a large-scale seismic event (which was also part of his Master’s Thesis).
Multiple large multi-family residential developments (120+ units).
The renovation of the third largest mall in California.
12-story steel framed office building in Oakland, CA.
Post-tensioned concrete structures, including a four-story assisted living building, as well as several podium structures for wood framed construction above.
Non-linear time history seismic evaluation and retrofit design of an existing eleven-story historic landmark building located in downtown San Francisco, CA.
Expert witness during the mediation phase of a lawsuit over the construction of a single-family residence.









